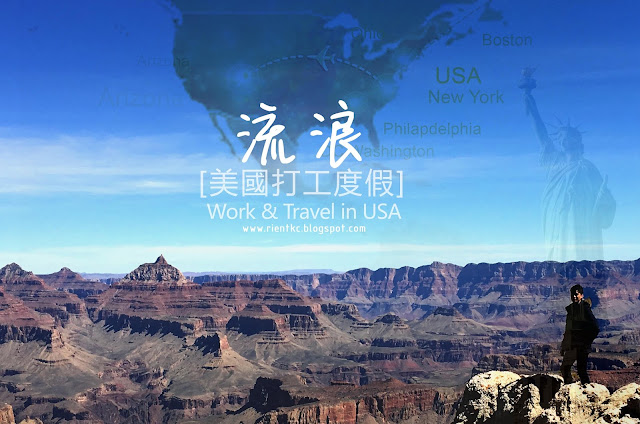Inline Hotel Design | Between The line | Architecture Design
welcome to my IN LINE HOTEL :)
THE Blending of landscape at side valley with my hotelwhere there is stall for you to shop,rest,eat,drink!
here the entrance view :)
once u enter the hotel, left hand side will be the lobby, waiting area and the reception.
reception counter will be the area where it control the flow of people to private zone where the hotel room located.
Notice that there will be information center at left hand side where computer are provided for the customer to surf the net :)
on ur right hand side will be the STALL, where it is originally located at side alley,
BLENDING of the stall into my hotel was part of my design and idea!
so that the side alley will be cleaner and nicer!yet the original owner of the stall still able to work~
the right hand side allowing human flow in and out from the hotel ground flow.
here the view from outside where u can notice that the customers are actually trading at the stall.
the timber folding door allow people to go in and go out from the shophouse.the front part of the ground floor will be selling clothes, artifacts, souvenir and daily stuff which is the stuff that the original shop selling.
the rear part of the ground floor will be the food stall which selling chinese, malay and indian food (MAMAK)
the other criteria of my hotel is the REGENERATION of the cultural activity.
the center part of the ground floor will be the bar area.
Besides the bar area will be the side alley where there is landscape and seating can be found.
the small timber platform will be a place where people gather around at the night .cultural activity and performance are proposed to be happen at that particular area.
During day time, people can actually shopping at ground floor.
During the night time, people can actually having some drinks and bites at the rear part of the hotel.
REGENERATION of the cultural activity with some performance to make the street more happening and exhilarating become another point of my design in order to overcome the site constraint which is dull, dark and bored site.
3 types of room are offered in my design.
THE LUXURIOUS room which rate for RM240 for 2people ( individual balcony and bathroom attached)
The DORM room which rate for RM50 for each people
the FAMILY room which rate for RM 500 for 8 people (individual bathroom attached)
here the view for the room where there is mezzanine floor provided to fully utilized the space.
one of the interesting room for family and dorm room is that the room that located around the double volume area (bar)
having special opening which is same like the ground floor stall area.the opening can be treated as table and overhang at the same time, people can actually study and having some sweet time over there.
besides, they also having a better view into the bar and the side alley area.
pictures tell story and this is my final project on year 2 sem 2
the final layout
cheers :) finally i finish my year 2!
have a peek on my board !hope you enjoy the journey in my hotel! :)












Comments
Post a Comment