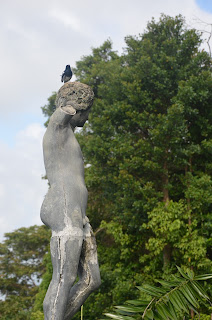Between Manmade & Nature | Lunuganga | Sri Lanka
13/9/12
my journey of sri lanka finally come to the main
aim of the trip!
RETRACING Geoffrey Bawa
LUNUGANGA
the Bawa Residence
A garden that sits astride two low hills which just out into a lagoon off the estuary
of Bentota River.
Year back to 1948 when Bawa first bought it,it was an normal bungalow which surrounded by
then hectares of rubber plantation.
Bawa design brought to a new intervention of the overall design of the building
where the hills have been moved for a better view.
terraces have been cut and woods have been replanted in several way.
here then, a new vistas open up and finally become the
so called LUNUGANGA
gateway for the people to visit and rents.
here the main gate where u can actually see the intruder which successfully
conquer the gate!
one thing tat raise my curiosity was that the triangle shape hole or opening that Bawa design
i can actually found tat in most of his design, i bet that is one of his
design style to using triangle :)
road lead to the main house is all the landscape and vegetation
along the way, numbers of plant and greenery can be seen
then finally we reach the first house the original bungalow
we can actually notice that all the thing especially the furniture that made of wood
started to blend into the nature
view into the office which is next to the bungalow
this is the place where Bawa do his work when he is here,
one of the special feature of this house is the main door
which is a roller control gate instead of door
one of the art piece found in the room:)
guess is his friend works!
view into the office from the main "gate"
in architecture way, the thing i appreciate so much is the
space planning where the office table is stretching all along
and the seating area behind the table actually protruding out from the building line!
thats how design make us enjoy the site, the view :0
nature provide us a best view, and that is how a design of opening come in,
and thats the reason why the specific location have such fenestration!
to not only allow the sunlight come it but also provide us a frame of fantastic view
coming down to the other part of the space,
there is a small details that attract my attention,
the drainage system where the gutter actually located at the lower part of building
interesting stuff we found out here!
according to my lecturer who came here before
this place was actually intend to reflect the ITALY garden concept
and that is why this italy style gutter
sort of gargoyle design
will appear it
coming to the next house,
where the steps leading us down to the small courtyard at the end
years go on, and the vegetation is just like one click on Photoshop
the greenery somehow MONTAGE D into the building
that is the ending part of the space where a open space provided,
chairs, seating... perhaps it could be a gathering spot !
and then....
coming to the first resting place out of 13 that Bawa have,
we spot the bell again!
 The view southwards is framed by a corridor of trees and takes in the Cinnamon Hill, punctuated by a single urn on its summit, the lake beyond and a white Buddhist dagoba on a distant hilltop: the eye runs down and up through a cone of space and leaps towards the temple and the sky.
The view southwards is framed by a corridor of trees and takes in the Cinnamon Hill, punctuated by a single urn on its summit, the lake beyond and a white Buddhist dagoba on a distant hilltop: the eye runs down and up through a cone of space and leaps towards the temple and the sky.




























































Comments
Post a Comment