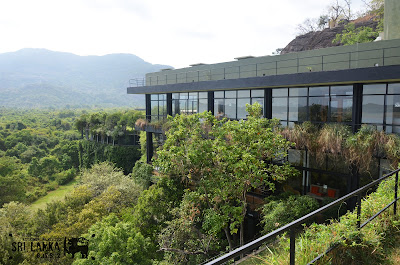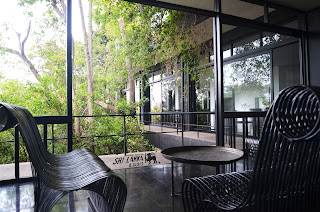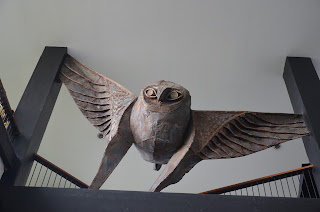Blending of nature and manmade | Hotel Kandalaman | Sri Lanka
SMILE! is the forth day of the trip :)
now that we finally reach the first 5 star hotel with green design
that successfully get bronze medal from LEED(USA)
HERITAGE KANDALAMAN hotel
designed by Geoffrey Bawa
here definitely a good place to study DESIGN DETERMINISM!
the concept of our architecture BLEND into nature!
the whole building stretch 1km from one end to another end in order to achieve passive design which
avoiding the maximum sunlight penetrate into building yet allowing sufficient daylight into the building.
one of the green element that Bawa designed is that all the building are engaged to site with existing vegetation, here we can see how nature and building become ONE.
the vegetationg crawling from bottom to top, tying to achieve a optimism where
there is no boundaries between nature and man made.
the hotel are place horizontally in order to provide the fantastic view for the visitors
there is generally two wing where east wing will be able to see the old kingdom- Sigiriya
whereas the north wing can see the other wonderful view of the landscape.
the glanze at the infinity pool! how good if i got the chance to swim here although
i dont know how to swim ><
The design of the hotel are not only played with nature but also the height and layer
of the floor, each floor plan are not the same.
this make the building space and experience become more exciting
looking through the building from roof top area, the flow of the building can be clearly seen.
different type of material are used for the floor and wall in order to
make the building stand out yet optimum with nature!
the lobby area was located at upper floor where the seating area are provided along the corridor,
natural lighting and ventilation able to enter that area.
In addition, the fantastic view of the surrounding are still preserved and maximized for user.
Most of the furniture especially the iron curvy seat are designed by Geoffey Bawa in order to
form the same architectural language in the overall building design.
Each space are planned with deep thought and specific function.
the design is so minimal yet furnish with meaning
i noticed that most of the entrance or the exit,
there is pot of water where the flower will put on top of it,
perhaps their tradition or for decoration purpose?
the staircase are the main access for the building besides lift,
thus, the designed of staircase are very important in order to
bring out the ascent of the building, Bawa designed not only focus on the
permanent space but the temporary space like staircase and walkway also
portrait his design thought.
the spiral staircase with triangular shape at middle form
diferent layer of atmosphere when the sunlight penetrate into it
besides, with the aids of the vertical line it make the staircase become simple yet details.
Although Bawa design are minimalism during tat era,
the cooperation of his building space with some art piece make the building even more alive.
Bawa friend with the though of an owl, create the statue kind art piece at the middle of the staircase
which make the staircase become more energetic and attractive.
the designed of the roof top area are very vital where Bawa introduce the airwell and
enable maximum daylighting and wind ventilation
the central courtyard become part of the attraction of the SPA area.
it come with calm and peace environment since it is located at
roof top, with the nature and timber as flooring,
it enhance the feeling of peaceful and comfortable.
look at this small dedicated animal?!
do u know what is the function of it?:D
is kind of like shoe rub for u to actually clean ur shoe!
Along the corridor, we are able to see different kind of view of nature,
including the mixture of building and landscape,
the building which is lifted up by the strip foundation are massive yet airy
since the light can go through it.
here is the block that we staying which is the west wing.
the swimming pool can be found at the end of the building,
the whole building focusing on the structural framing which
actually enable the vegetation to grow and blend into it.
the application of air well open up to sky enable even more lighting into the
interior space and this successfully reduce the used of artificial lighting at daytime.
the other view of the ending part of the kandalaman hotel.
this is my favorite shot for this hotel! i love it so much cause
the building element actually stand up yet the vegetation are still there and
even enhance the building,
the blending effect of nature and manmade is so deep!
here, u can actually see how the vegetation grow into the building or
i should say how
the building exists within the nature!
this is the view of the catwalk within the column, is about 600mm where
people are actually go into it for maintenance and service purposes.
can u imagine u having ur dining area here?
is roof top dining with the NATURE!
here the place we have our first LUXURIOUS buffet dinner!
the view at the roof top, looking down to the open field,
with the vegetation around you,
it become a natural FRAME which actually framing the fantastic view of Sigiriya!
SUNSET view from the place i stay :)
here we can actually see the roof design clearly,
the implication of steel element with the mixed used of massive concrete design
somehow make the building lighter.
the view of the corridor during the night!,the entire building seem to be lights up
although only few artificial light are switched on!
sometime, i just like to randomly shoot for the lighting :)
the table lamp are so nice with the shadow casted on table
is bawa table!
according to the manager, when he is alive, this is the place where
he always come and do his work.
finally!! BUFFET begin!
DINING TIME!!!
the roof top open area dining !
here we have our candle light dinner with total of 15 people!
super awesome experience i have :)
Dining with nature, traditional music played by the Srilankan and the
awesome buffet which cost me USD 28
due to the site condition with the sloping area,
the rock around the hotel become part of the building element,
of cause is the best for foundation~
we do found a place beside the restaurant with wonderful lighting
here our group photo :)
and yea! smile :) i do enjoyed and learnt alot ^^
before we left, never forget to have the last glanze at the building!
that is all about the heritage kandalaman hotel!
and of cause the panorama view of the hotel!











































Comments
Post a Comment