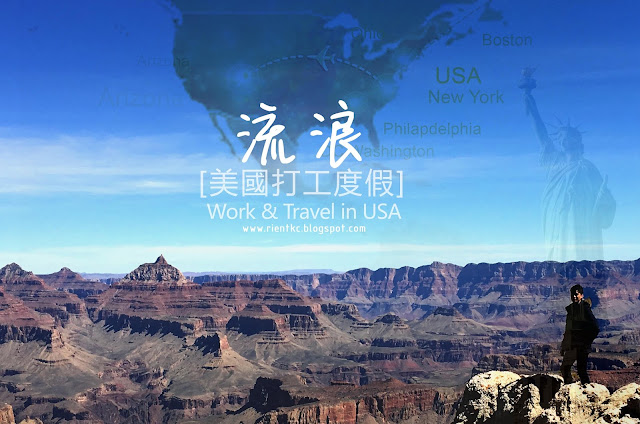Lan Yang Museum | The Origin of Kavalan Tribe
Lan Yang Museum was designed by KrisYao Ren-xi under the Artech architect firm.
The total Floor area was 12,472.74sqm and it was completed on March 2010.
The design was inspired by the cuestas along Beiguan Coast.
The architect adopts the geometric shapes of cuestas where the roof emerged from ground at 20 degree meeting a wall which rises from ground at 70 degrees.
This form the building massing which similar to the form of cuesta rock.
Lan Yang museum is located at No.750, Section 3, Qingyun Road, Yilan County, Taiwan
It can be arrived by taking Train to Toucheng Station or taking capital bus/kavalan bus to Jiaoxi and the change to King bus (Guo Guang Bus) to Wushih Port.
The museum close on every wednesday (open on National Holidays)
the full price rate for general visitors are NT100
student NT50
group of 20 or more NT80

The museum is approached by walking downwards into the entrance which is highlighted with the used of glass roof which extruded horizontally from the building.
After entering the museum, the Lobby area will be a triple volume area that frame the surrounding greenary through the glass fenestration. The used of steel trusses detailed up the entire view.
The time I visited was 13 July 2014, the lobby was decorated
by the temporary art installation which represent the culture of the Yilan.
(another temporary exhibition showcase the ghost festival and celebration of Taiwanese)The art installation was filled up by all the wishes on the card
The museum was designed based on three main category of exhibition.
Thus, the visitors are introduced by walking up to the second floor of the building to start the journey.
Thus, the visitors are introduced by walking up to the second floor of the building to start the journey.
The architect fully utilised the triple volume space by having hanging bridge at the middle
to connect from one to another place.
At the same time, the visitors will be able to appreciate the beauty of the structure and
At the same time, the visitors will be able to appreciate the beauty of the structure and
the daylighting.
The gaps between the volume enable the natural lighting to penetrate into the interior part of the museum as well as acting as a division between each functional spaces.
At the buffer area between Second Floor and First Floor, the architect introduce a balcony
in order to have the view of the Guishan Island ( Turtle Montain Island) at a distance.
Since the overall design was slanting wall, the design take into consideration of human ergonomic and behaviour. The architect use False ceiling to make the interior area to be normal to ease the users.
On the other hand, certain part of the area was remained as slanted.
On the other hand, certain part of the area was remained as slanted.
The museum featuring three main idea for each floor:
1) mountain
2)plains
3) Ocean
Ground floor featuring the history of the Yilan City and the origin of Kavalan Tribe.
The building facade was made up by cladding with a range from granite and cast aluminium panels.
Different colour, texture and material resemble the reef's natural erosion during different seasonal changes over the Lan Yang Plain.The panel with different sizes and texture was chosen based on the
Antonio Vivaldi's Four Seasons Concerto as the panels are able to
translate the musical notes and rhythmic tempos during different seasons.
The Museum attempt to associate mankind with history through
natural ecology, local painters and craftmanship.
Therefore, they adopt the traditional wooden sculpture human-figure totem from Kavalan Tribe.This also help to imply the selflessness of Taiwanese effort on making the creation of the city
"countless people from all over Taiwan"
The museum is located right next to Wushi Harbor.
During Qing Dynasty, the only gateway to outside was Wushi Harbor.The place was then become the site to home Lanyang Museum to symbolise the culture of Yilan
as the saying goes :
The museum of Yilan is Yilan itself.
The museum incorporate the existing site where the wetland and landscape exists.
From a distance, it resembles a huge rock which coexists in harmony with the land.
From a distance, it resembles a huge rock which coexists in harmony with the land.
The architect extend the built up area up to the water front with low railing to
enable the visitors
to appreciate the nature.
(The wet land was once part of the Wushi Harbour)



























Comments
Post a Comment